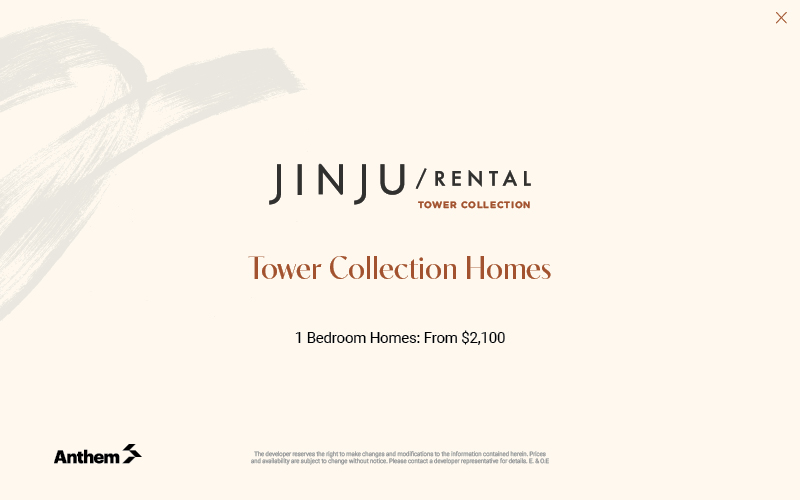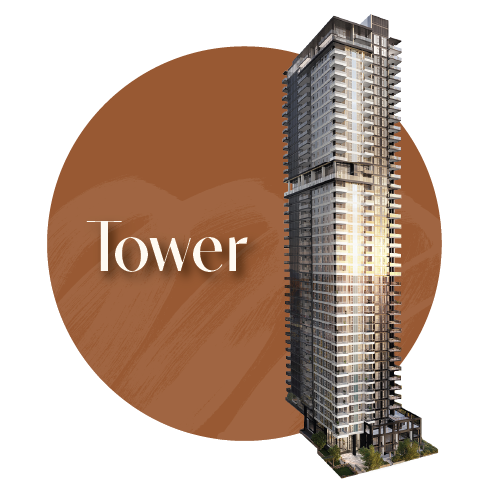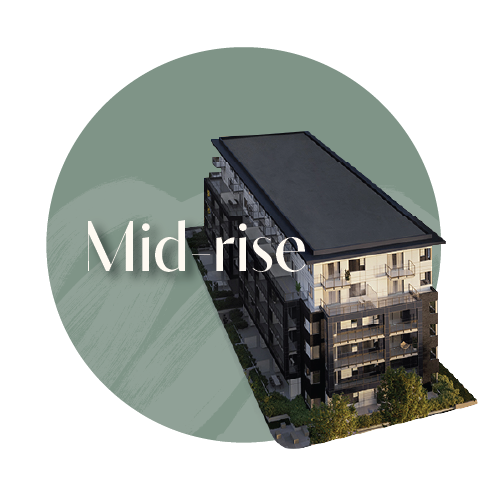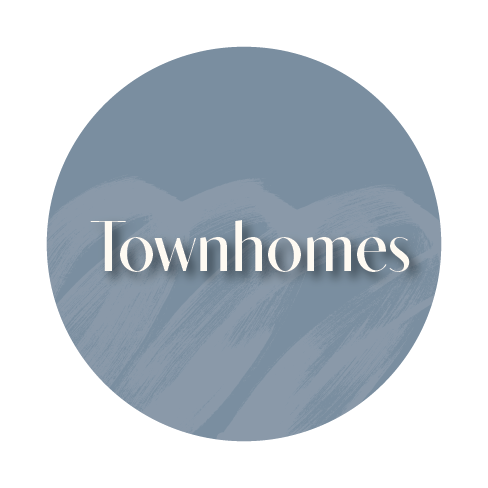
An elegant collection of 1 to 3 bedroom concrete rental homes with access to over 20,000 square feet of wellness inspired amenities.
Boutique rental living, offering everything from efficient studios to spacious three-bedroom homes. Amenities include the Social Hub lounge, co-working space, outdoor courtyard, children’s play area, and dog run.
Stylish 3 bedroom rental townhomes with private outdoor spaces and access to over 20,000 square feet of tower amenities including a spa on the 28th floor.


